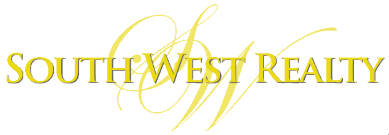The median home value in Tustin, CA is $1,190,000.
This is
higher than
the county median home value of $900,000.
The national median home value is $308,980.
The average price of homes sold in Tustin, CA is $1,190,000.
Approximately 49% of Tustin homes are owned,
compared to 46% rented, while
5% are vacant.
Tustin real estate listings include condos, townhomes, and single family homes for sale.
Commercial properties are also available.
If you like to see a property, contact Tustin real estate agent to arrange a tour today!
Learn more about Tustin.
Copyright © 2024 SmartSites.org .

Website designed by Constellation1, a division of Constellation Web Solutions, Inc.
